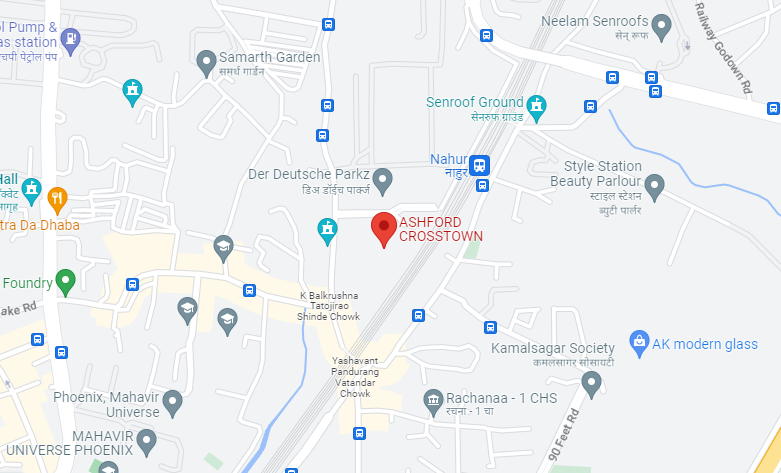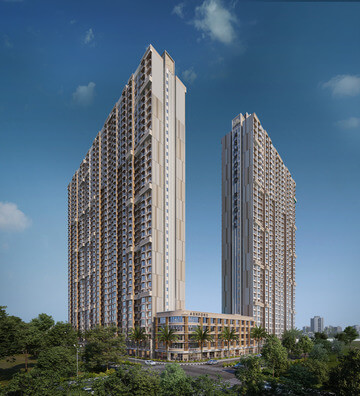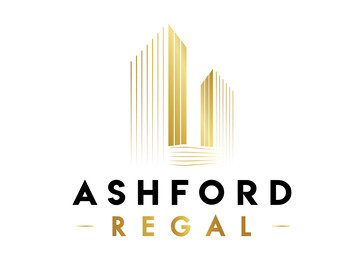A desirable living, excellent connectivity & comfort brought to you by the makers of superlative homes across South Mumbai & Central Suburbs, Ashford Regal is an 7.8-acre township to match and satisfy all your moods. This unique development will house 5 towers. Each tower will adorn 40 storey of thoughtfully planned residences with green views of the eastern mangroves. A 5-level podium that offers a plethora of amenities and infinite horizons as the residences begin their journey skywards from the 6th level.
COVER
Residential
1 BHK
2 BHK
3.5 BHK
Amenities
Grand Clubhouse
Swimming Pool
Kid's Pool
Indoor Games
Fully Equipped Gym
Kid's Zone
Kid's Outdoor Play Area
Kid's Indoor Play Area
Toddler's Play Area
Indoor Amenities
Banquet Hall
Steam & Sauna
Table Tennis
Carrom
Sports Arena
Box Cricket
Jogging Track
Reflexology Area
Multipurpose Court
Wellness
Sculpture Garden
Flower Garden
Aroma Garden
Socializing
Outdoor Amphitheatre
Party Lawn
Covered Seating
Special Features
7.28 Acre Township
5 Majestic Towers
40 Storeys
5-Level Podium
High Speed Elevators
Exclusive Balcony
Design Architect
Ar. Hafeez Contractor
Structural Consultants
Gokani Consultants And Engineers LLP
Location
Ashford Regal, Off GMLR, Near Ashford Royale,
Nahur West, Mumbai – 400078

Project Status
Underconstruction
Maha Rera No.
This project is registered under MahaRERA as Ashford Regal Phase 1 (Tower A) - P51800047421 and is available on the website https://maharera.mahaonline.gov.in under registered projects. *T&C Apply.
Environment Clearance
Contact
022-68680643

